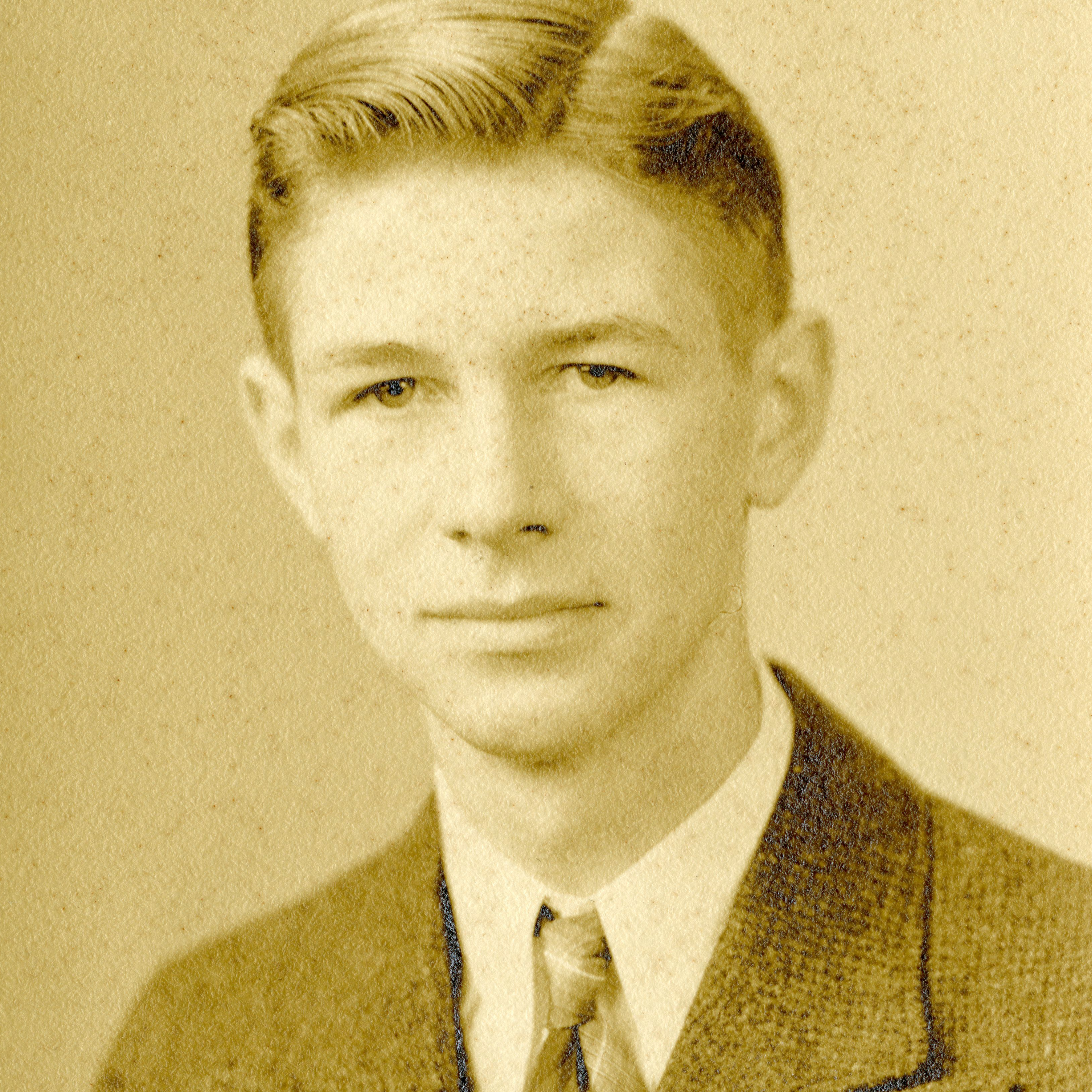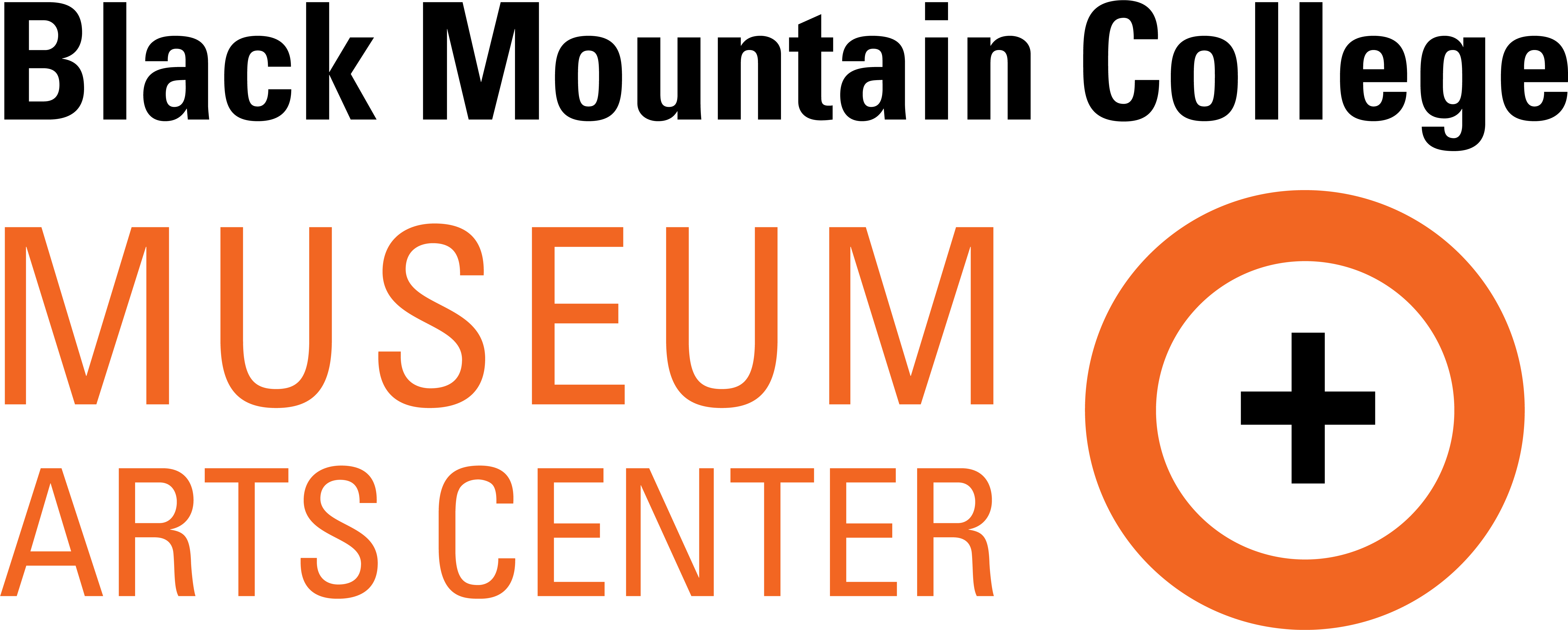Robert "Bob" Bliss

Photograph included with student application. Courtesy of Western Regional Archives
Robert Bliss. Courtesy of Bliss Foundation for the Arts.
FOCUS
Architecture
ROLE
Student
ATTENDANCE
1939 - 1942
BIRTH
1921-05-21
Seattle, WA
DEATH
2018-11-02
Salt Lake City, UT
Robert Bliss spent his childhood on Puget Sound south of Seattle. Upon graduation from Highline High School, he was not eager to attend nearby University of Washington. His mother, who read about Black Mountain College in Louis Adamic’s My America, suggested he might find the college of interest. He read the article, applied and was both accepted and granted a tuition reduction.
Bliss studied at Black Mountain College from 1939-42, including the 1941 Summer Work Camp. Having grown up near the water, he had thought he might study naval architecture and took classes in math and science. Talks by A. Lawrence Kocher and a catalogue of the work of Alvar Aalto interested him in modern architecture and design. In addition to the general curriculum Bliss took design with Josef Albers and courses in architecture with A. Lawrence Kocher and Howard Dearstyne. He also took part in the building program at Lake Eden. He began as a carpenter on the Studies Building and worked on the dairy barn. He was in charge of the construction of the Service Building, a house for the cooks and other black staff.
When Bliss left the college, he enrolled at the Massachusetts Institute of Technology for the summer and fall of 1942 before being called to active duty in the army. After receiving a medical discharge from the army, he returned to Seattle and joined the Merchant Marine. He served on tankers and Liberty ships in Indochina and the Philippines from 1944-46.
In 1946, Bliss returned to MIT, studying with Alvar Aalto, Lawrence Anderson and Ralph Rapson, among others. He received his Bachelor of Architecture from MIT in January 1949. On graduation, he worked with the architectural firm of Anderson & Beckwith in Boston.
In 1950 Bliss received a Rotch Traveling Fellowship and with his wife Anna Campbell Bliss, a Harvard graduate in architecture, spent a year bicycling through Europe. On their return the Blisses settled in Cambridge where he worked for several firms including Richmond & Goldberg and Smith & Sellew. One project was an elementary school in Taunton, Massachusetts which was done in collaboration with the Architects Collaborative. He also taught a basic architectural course at MIT for 1951-52.
In 1952 Bliss was offered a position at the University of Minnesota where he taught classes in architectural design. He was Associate Professor from 1958-63.
In 1955 he and his wife formed the architectural practice Bliss & Campbell. The firm did primarily residential projects as well as some commercial work. In 1956 Russell Plimpton, Director of the Minneapolis Institute, called on Bliss & Campbell to design the Family of Man exhibition. Thereafter, much of the work of the firm was exhibition design for the Minneapolis Institute and the Walker Art Center. In 1963 Bliss was architect for the United States Information Service – Art Exhibition in Sân Paulo. Bliss designed the Metrex Display System, a modular display system using telescoping stainless steel tubing which can be applied to a wide variety of displays. The system received two citations for excellence from the American Iron and Steel Institute (1973).
In 1963 Bliss was invited to head the architectural department at the University of Utah in Salt Lake City. At the time the department was a subsidiary of the College of Fine Arts. Under his direction the architectural program became a separate professional school. He was appointed Dean of the Graduate School of Architecture in 1974. A new building was constructed and new faculty hired. Disturbed by the narrow experience of students who "had not a very significant university experience or even the opportunity of finding other areas, learning other things," the school required students to select a major other than architecture for their undergraduate studies. This brought to the architectural school a diversity of backgrounds and knowledge. The student then entered the master’s program, a two-year period of intensive architectural training. In 1969 the school started the Community Design Center, to provide services to neighborhoods and architecture students with practical construction experience and the planning process. The center was recipient of two National Endowment for the Arts grants, one for a study of the area of Salt Lake City which had been part of Joseph Smith’s plan for the City of Zion and the other for a study of the Union Pacific Depot as an intermodal transit center.
After he retired as Dean in 1986, Bliss continued for several years to teach. Professor Emeritus since 1990 he lives in Salt Lake City with his wife Anna. He designs furniture under the name Mobilita – meaning in Italian "furniture" – and is active in the art and architectural life of the city. One of Bliss’s early projects was the site design for the Snowbird Ski Resort in Near Alta, Utah (1967).
Since his retirement, Bliss has remained active in the art and architectural life of Salt Lake City. He presently (2002) is involved in the restoration and preservation of Thomas Child’s Gilgal Garden. In addition, he has continued his interest in furniture design. At Black Mountain College he had designed two chairs and later at MIT he designed a large conference table and the chairs for the office of John Burchard, Dean of Humanities. The chairs were constructed by Mary Gregory, who had taught woodworking at Black Mountain, and had her own shop in Woodstock, Vermont. His furniture is in the permanent collection of Smithsonian-Renwick Gallery in Washington, D.C.
Biography written by Mary Emma Harris for Black Mountain College Project. This biography was funded by a grant from the Graham Foundation for a study of architecture at Black Mountain College.
The Bliss Foundation for the Arts is another great resource to learn more about Robert Bliss, as is the Utah Center for Architecture.
Black Mountain College Project
Mary Emma Harris interviewed Robert in 2002 and the transcript is available from Appalachian State University under The Mary Emma Harris and Black Mountain College Project, Inc. Oral History collection.
Topics: Hearing about BMC – family background – Lawrence Kocher architect – Josef Albers Werkelehre class – BMC faculty and students – community meetings and college ambiance – construction schedule – Studies Building construction – Jack and Rubye Lipsey cooks – Charles Godfrey – excursions into surrounding area – college entertainment – John Evarts – post-BMC study at MIT – service in World War Two – post-BMC professional work – Bliss and Campbell architectural practice – architectural curriculum at University of Utah – discussion of furniture designs
Courses Taken
Fall Semester 1939-1940: Werklehre(Albers), Readings in Literature (Kurtz), Mathematics Tutorial (Lindsley), Music I(Evarts)
Spring Semester 1939-1940: Werklehre (Albers), Readings in Literature (Kurtz), Mathematics Tutorial (Lindsley), Music I (Evarts), Vocabulary Building (started February 5, Wunsch), Grammar (started February 5, Kurtz)
Fall Semester 1940-1941: Contemporary Architecture(Kocher), Contemporary Architectural Drawing (Kocher), General Physics (Rosen), First Aid (Straus), Introductory Psychology(French), International Relations (open hour, Babcock)
Spring Semester 1940-1941: Contemporary Architecture (Kocher), Contemporary Architectural Drawing (Kocher), General Physics (Rosen), Introductory Psychology (French)
Fall Semester 1941-1942: Contemporary Architecture II(Kocher), History of Civilization (Radin)
Spring Semester 1941-1942: Intermediate Design (Kocher), Structural Design I (Dearstyne), History of Civilization (Radin)
